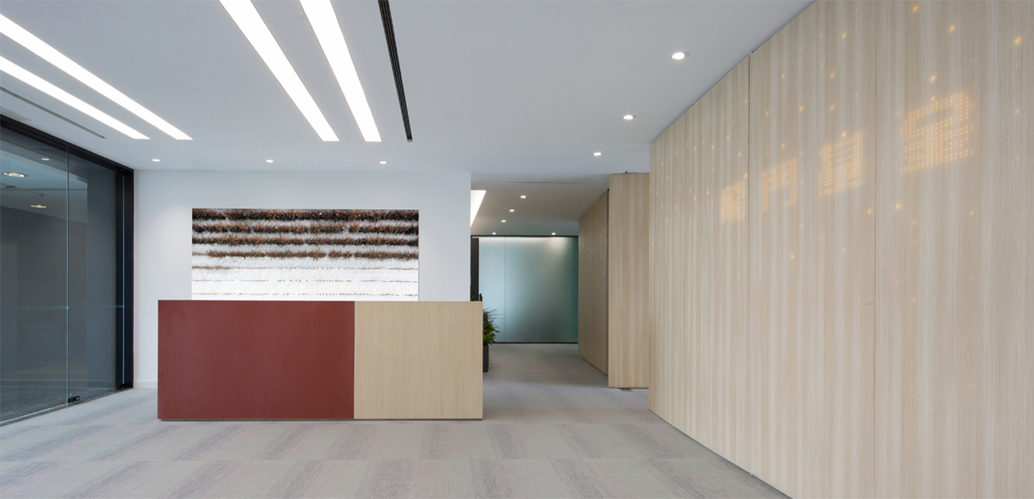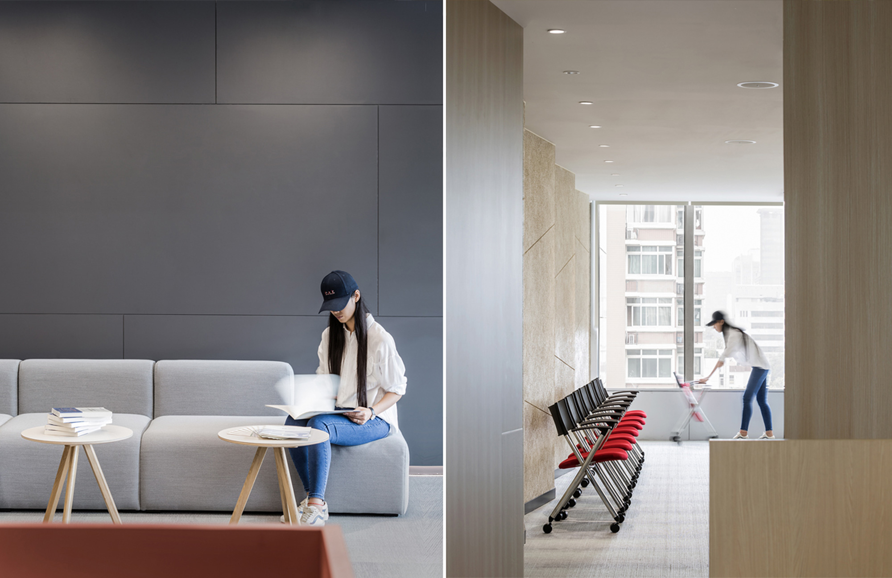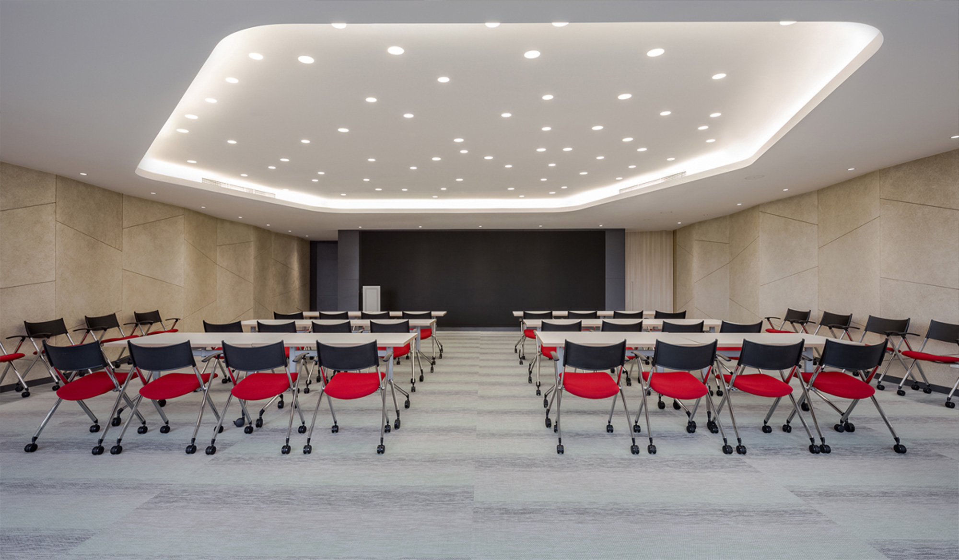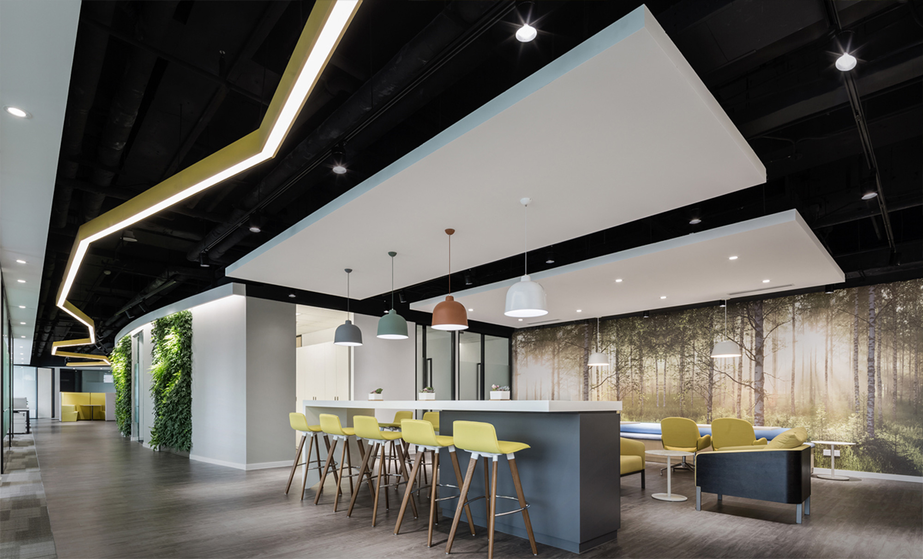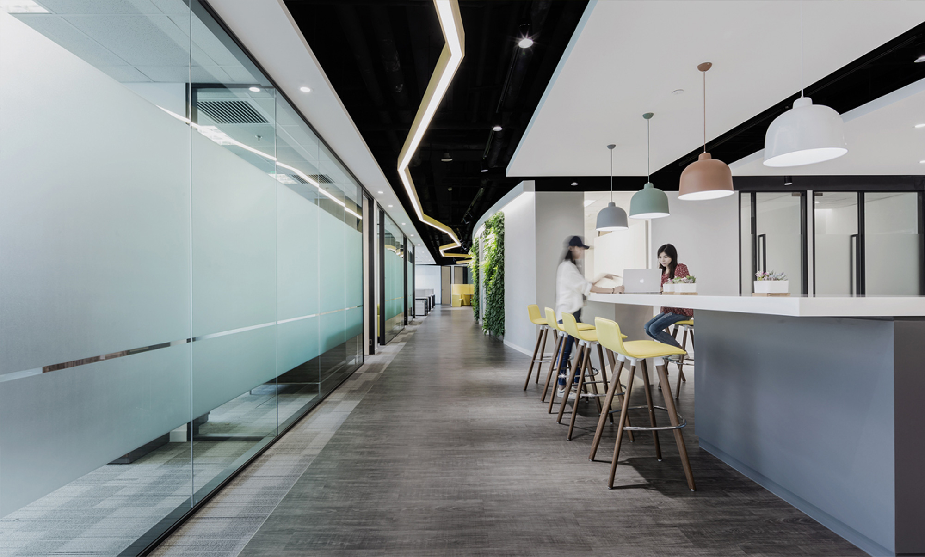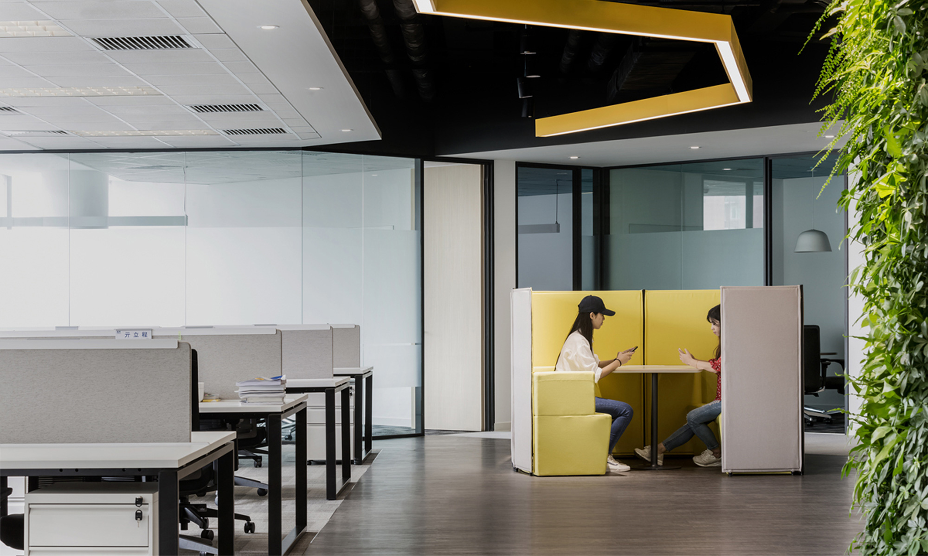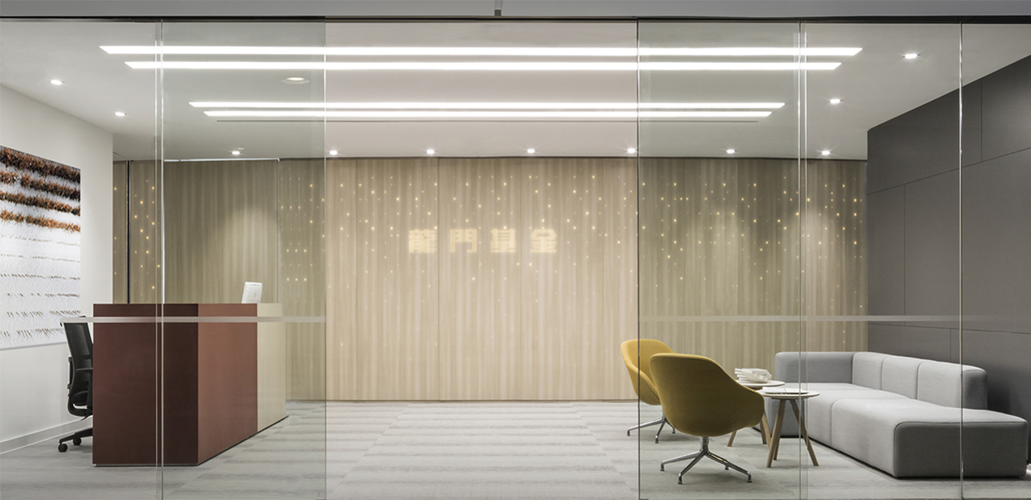龙门基金 Zhongguancun Longmen Investment Co.,Ltd
办公室租区空间显异形且狭长,设计师使三条弧形墙面贯穿整个空间,既互相联系又互相区别,灵动而丰富。深浅相搭配的主色调,黄色为主旋律的配色,从色彩上以内敛、含蓄而又不失轻松、活跃来渲染整个空间。
入口处首先映入眼帘的是若隐若现的“星空”LOGO主题墙,让LOGO自然的融入在内。前厅地面选用质地柔和的编织地毯,与墙面深色金属板相映衬,刚柔并济,展示出另一种别样的美感。培训室天花继续沿用“星空”元素,墙面吸音板除具备自身的吸音功能外,造型上采用折线的造型设计更能加强其吸音功能,同时装饰效果上更加美观。茶水区极力营造宽敞、舒适的效果,灯具与活动家具的颜色恰到好处的融入,尤其绿植墙让人置身其中更加放松。
项目名称:北京中关村龙门投资有限公司
设计公司:北京优景室内设计公司(原叶工室内设计公司)
设计顾问:北京壹柒装饰设计有限公司
摄影师:鲁鲁西
The original office area is special-shaped and narrow. Thus, the designer uses three interrelated and different arc wall throughout the space to make the area bright and plentiful. The color of the space varies deep and shallow, and taking yellow as the main color which makes the space introverted and animate.
From the entrance, the first thing that catches the eye is the company’s LOGO which surround by looming "starry sky". The vestibule’s floor uses the soft texture of the woven carpet and matching the dark metal panel on the wall shows a beautiful of soft and firm. The training room ceiling uses the "star" element to correspond with the LOGO wall in the anteroom. The wall is build by sound-absorbing materials. The design of polygonal lines is not only enhances the sound-absorbing function, but also makes more decorative. The Tea bar utilizes the different color of lamp and the colourful furniture to make people feel spacious and comfortable. Moreover, the designer flexibly arranged the placement of green planting walls to create the ultimate comfort for users.
Project Name: Beijing Zhongguancun Longmen Investment Co.,Ltd
Design Company: Beijing Ujing Interior Design (Original YeGong INTERIOR DESIGN)
Design Team: Ye Shanhe, Wang Wan, Zheng Lu
Design Director: Ye Shanhe
Design Consultant: Beijing One Seven Design
Construction Company: Sun & Well (Beijng) Design and Construction CO., LTD
Project Location: Beijing Haidian District Raycom Infotech Park
Lensman: Lu Luxi
